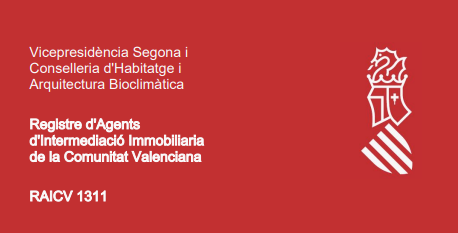Welcome to our Properties section, your gateway to the stunning Costa Blanca and its jewel, Moraira!
Our exclusive selection of properties for sale in Moraira and the surrounding areas will capture your heart and fulfill your dreams. From picturesque townhouses to immaculate and modern villas, we offer a range of unique properties that cater to all tastes and budgets.
If you're seeking breathtaking sea views, a warm and friendly community, and a relaxed Mediterranean lifestyle, then Moraira is the perfect location for you. Our expert team is dedicated to making your property search as smooth and enjoyable as possible, guiding you every step of the way to find your dream home in paradise.
We take pride in providing exceptional customer service and offering personalised assistance, ensuring you find the perfect property that meets your unique requirements. Our portfolio includes homes with private pools, large gardens, and panoramic views, making sure we have something special for everyone.
Don't wait any longer to invest in your future and live one of the most enviable lifestyles with year-round sunshine. Feel free to explore our listings and let us help you make your dreams a reality.




Phone (+34) 616 002 993
E-mail enquiries@select-villas.es
Address Avenida de Madrid 5, 03724 Moraira, AlicanteThank you for requesting a buyer´s log in, a member of the Select Villas team will contact you soon!
 ONLINE VIEWINGS
ONLINE VIEWINGS



